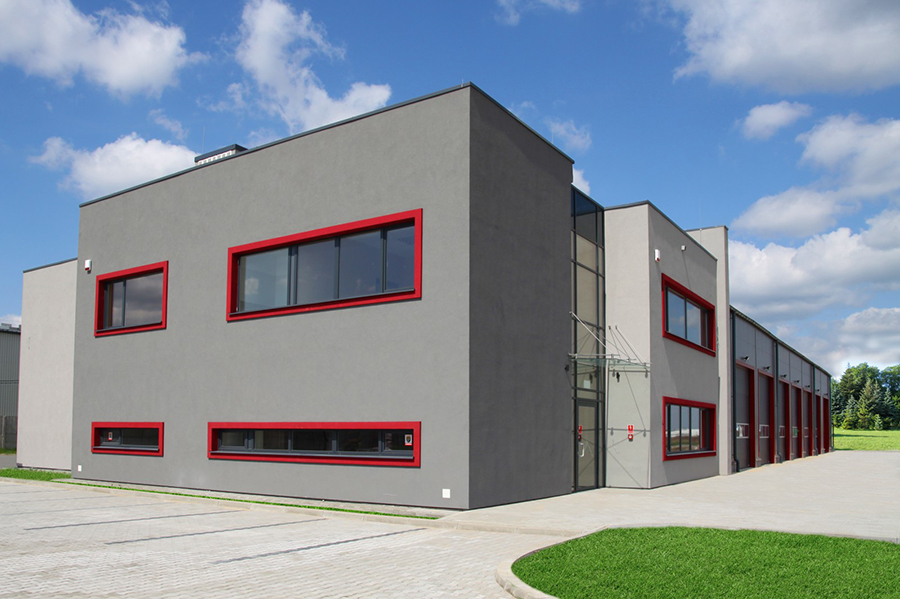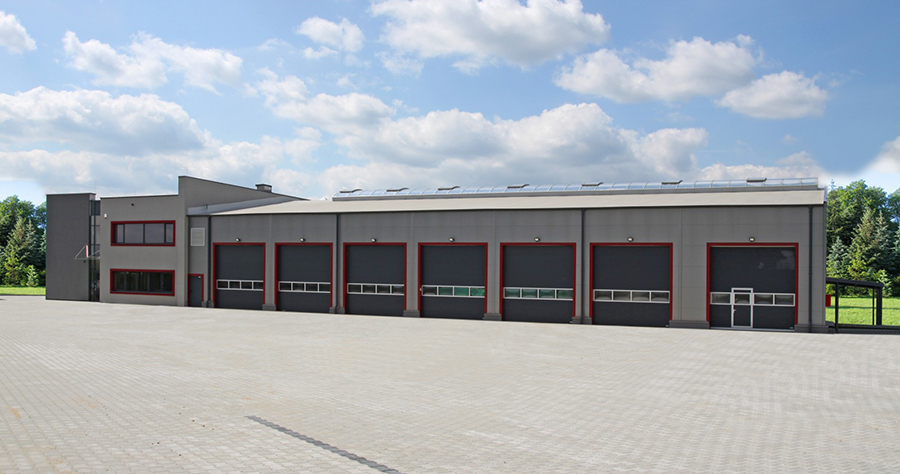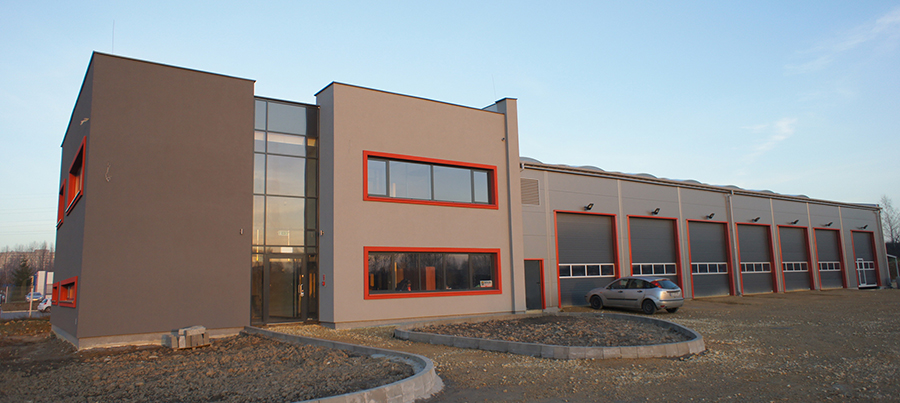Office & Service Building
Date December 2015
Location Czestochowa, Czeladz, Pruszcz Gdanski, Olsztynek, Błonie, Poland
Value 9,000.000 euro
Client Frigipol Sp. z o.o.
Category Commercial
Our Solutions
Double storey office building consisting of part of hall which includes service maintenance for refrigerated trucks, along with sanitary facilities and office space with a seating area. All with land development creates a compact block of 766 sqmon a plot of 4 thousand sqm.
About the Project
The investment includes the construction of an office and service building in Częstochowa, Czeladz, Błonie, Olszyn, Pruszcz Gadnski together with parking, access roads and the necessary technical infrastructure guaranteeing the proper functioning of the facility
- area of the designed facility Pz = 766.65 m2
- the designed object will be the implementation of an independent, office and service building (office and social building, service hall, warehouse)
- the utility program of the object consists of:
– an office part with a reception, conference room, waiting room for clients and social facilities, office rooms with social and sanitary facilities
– social part of service hall employees
– service part with workshop and service hall, where 4 service stations are located, including two with service channels,
– a separate warehouse in the service hall with a room for the warehouseman - Building Area = 933,51 m2


